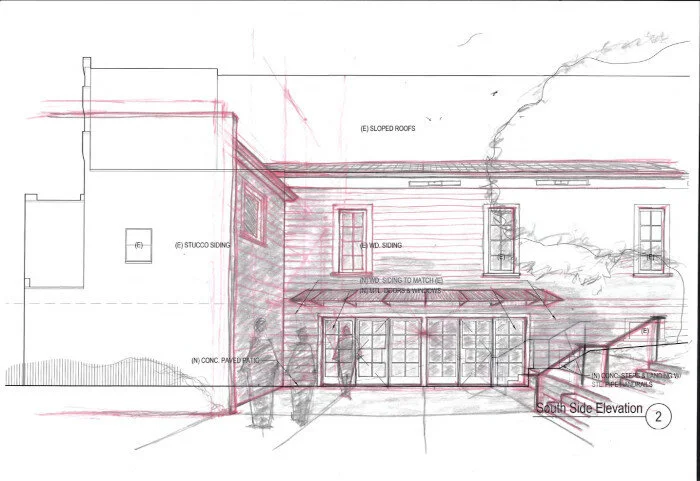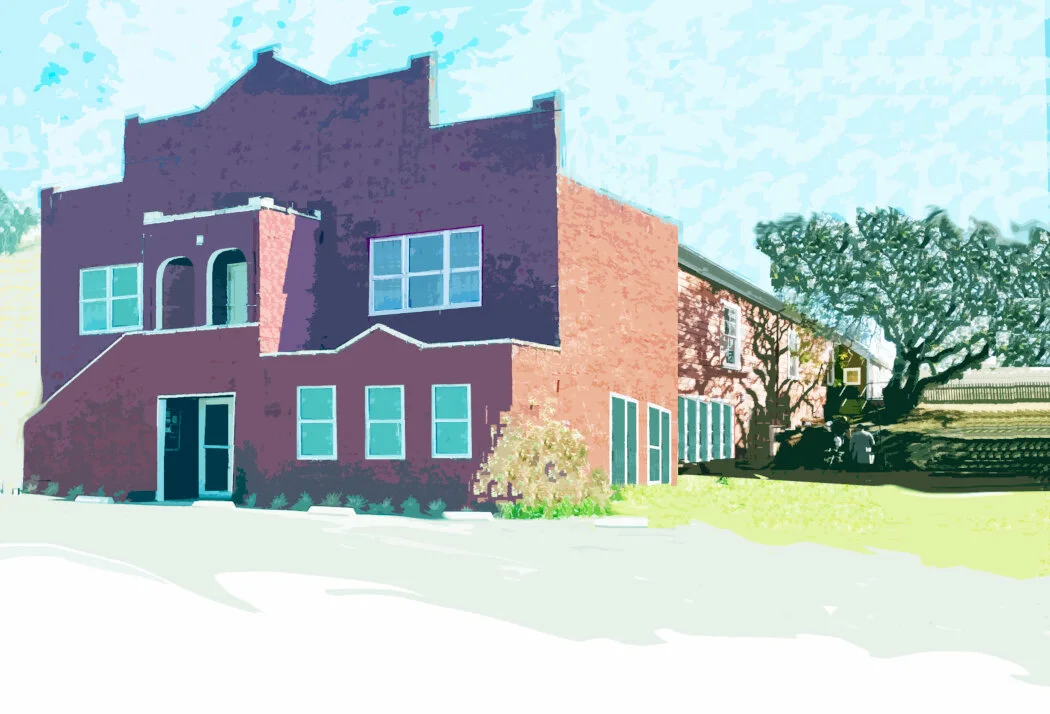REJUVENATION plans are proceeding — with help from some inspired and generous volunteers!
As you probably know, the Town Hall has temporarily ceased nearly all public operations in compliance with common sense and Marin County’s coronavirus guidelines. But this doesn’t mean that we are not working and planning behind the scenes toward our Rejuvenation project.
This is, in fact, a good time for the necessary preliminary plans to be put into place—to be planning the project’s Capital Campaign, and working to finalize engineering and architectural plans. And indeed, between Zoom meetings and masked discussions in the Buckeye Lot, we are optimistically making progress.
Thanks to grants from the National Trust for Historic Preservation and Marin County, the engineering and architectural planning have been substantially funded and significantly completed for Phase One, which will include a wall of windows and glazed doors at the lower level’s SE corner, opening onto a simple patio and an improved ADA-compliant pathway.
our invaluable volunteers
Our neighbor at Apple Garden Farm, Jan Lee (who, with her husband, Louis, produces a wonderful hard cider), is also a professional kitchen designer. Jan has spent much time and energy sharing her expertise and bringing specialists to this phase of the project—which will include a new kitchen in the rear corner of the basement level. Many thanks to you, Jan, for the knowledge shared and the inspiration generated.
Local construction professionals and a soils engineer make up a group of planning volunteers that periodically meets to review and evaluate the project, and you’ll recognize their names as long-time TTH volunteers. Bill Bonini, Dennis Chute, Lee Erickson, Tim Furlong, David Judd, and George Magan have had several meetings with each other, and with the project’s structural engineer Rob Tysinger and architect Mark Hulbert. And as we enter the important stage of estimating costs, local professional construction estimator (and excellent keyboardist) Bob Palmer has offered to join the volunteer construction-planning team. In my admittedly-biased opinion, we couldn’t find a better group for this job anywhere.
Help and advice with the upcoming capital campaign has been consistently available from Donna Fletcher, the principal of Mission Driven, which offers financial planning and consulting services for organizations. After we met with Donna to discuss forming a capital campaign plan, she very generously offered to us her work towards Rejuvenation pro bono. We couldn’t be doing this without you, Donna! And we are learning a lot.
In fact, thanks to a grant from The West Marin Fund the TTH Trustees have hired Donna to consult about raising money for our temporary Emergency Operating campaign, and to recommend the software we’ll need to manage fundraising now and into the Hall’s future. So in a happy way the pandemic-driven closure has come full circle—giving us a sort of “practice run,” and teaching us some things we need to know about fund raising in general.
Rejuvenation’s Capital Campaign Committee is chaired by Trustee John Tornes who, along with Board President Lisa Post Tornes, co-Trustees Denise Brown and George Magan, and volunteers Catherine King, Lisa Beritzhoff, Scott Hochstrasser, and Ginny MacKenzie Magan, meet monthly.
And talented local artist, Beth Koelker, who has created many wonderful graphics for the Hall’s promotion, has created a conceptual rendering for the project’s Phase One—a view of the new proposed patio and south elevation of the building.
So now, as we step back a bit from planning Rejuvenation fund-raising in order to catch up with covering our day-to-day expenses, we will end up with a few more months of experience and time to use for further consideration of Rejuvenation goals.
For the project’s Phase Two we are investigating installing a simple elevator or “lift” so interior wheelchair access can be available between the Hall and its lower level. The second phase’s plans also include raising the ceiling of the hall’s anteroom to expose the building’s original front gable (still completely intact inside the attic), and redesign of restrooms for increased capacity and improved facilities.
More detailed plans for Phase One will be available soon. In the meantime, we thank each of our enthusiastic volunteers for your participation—and for the encouragement our work together brings.
Architect Mark Hulbert’s sketch of the Hall’s planned south elevation, with glazed, lower-level entry wall and patio space in the Buckeye Lot.
This rendering of the proposed changes to the Town Hall’s south side Buckeye Lot was created for us by Tomales artist Beth Koelker.


